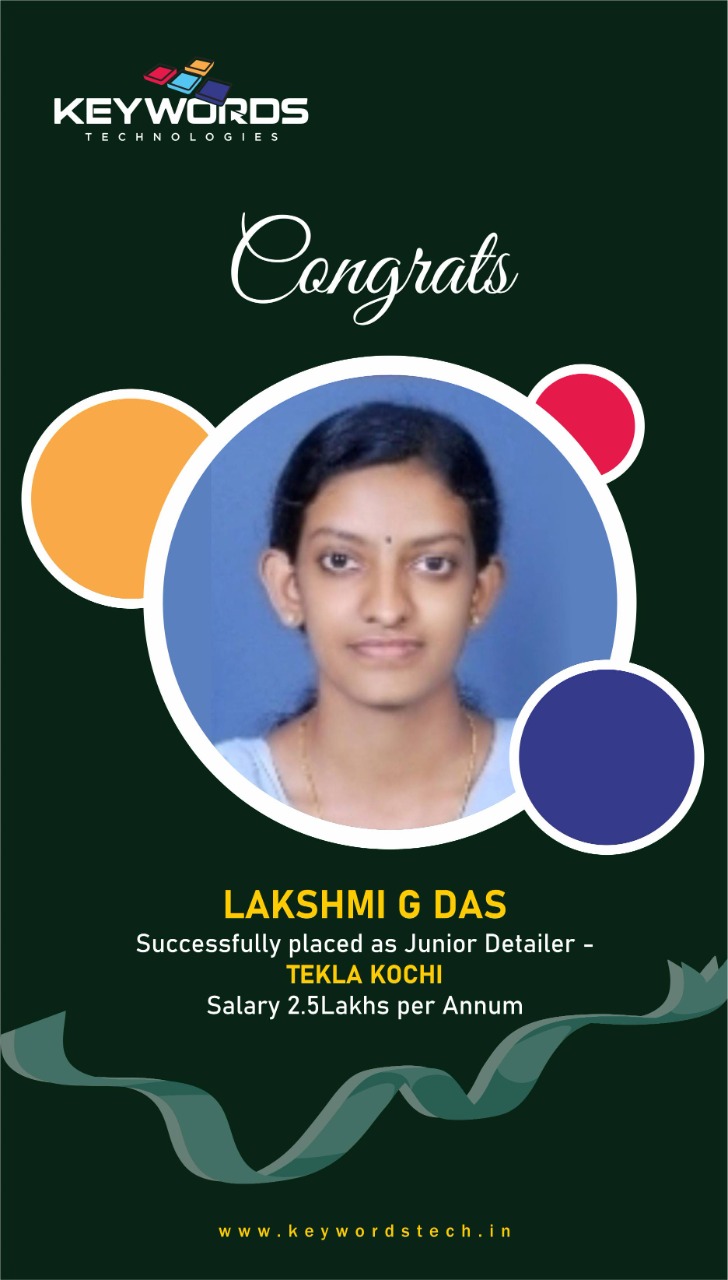The first thing we should have to understand what is occurring when the concrete process is run. In this situation the software will automatically run 3 different types of analysis. These will be
- 3D building analysis
- Grillage Chase down
- FE Chase down
After running the design process we can right click on any concrete member with in the model and check the member to review the design results. When we are expanding any design result items and the see the free analysis c’s will have been performed and the design results based on the critical analysis result from the three.
This would be indicated by the blue exclamation mark in the result summary.
3D Building Analysis
The 3D building analysis would represent a three dimensional version of a traditional frame analysis. During this analysis the structure will be considered as one whole analytical model with each level free to displace. The results of this will be the forces within the members will include the effect of lateral displacements known as sway effects. These can occur under gravity loading due to an eccentricity between the center of the mass and center of stiffness with in the model. These displacements will change the distribution of forces and moments with in the member. As the beams and columns would act like a sway frame to resist the lateral movement of the structure. As these levels will be free to displace, second order effects can be considered. As well’s the column displacements which will be in the basis of our big p-delta effects. If we were looking at floppy frame system these second order effects can represent a large increase in the design forces calculated by the software, so having an analysis and these can be considered is important for the design of the structure. By default the slabs with in the 3d analysis will be unmeshed and this will allow the slabs to act as diaphragms. Which will result the lateral load in the system being transferred to the stability systems such as our core walls or braced bays. Using a diaphragms to do this ensure the stability systems are used for resisting the lateral load, and are designed for the correct forces . Any load applied to the slabs will be decomposed directly to the supporting members with our considering the effect of the bending resistance of the slabs. This will allow the worst case loading to be decomposed to the supporting beams by forcing these numbers to take all the load that’s been applied to the slabs. This means by default there will be no forces and moments in the slabs. So these slabs will not be designed using this analysis. In Tekla Training period we are also give detailed classes in this method
Grillage Chase down analysis
This analysis is actually a level by level analysis of the structure using single floor sub models. The vertical load to be applied to the top level first and the forces moments in the members calculated using tributary area method. The forces in the columns and wall panel will be then turned into reactions using artificial chase down supports. These support reactions can be then applied to the columns and walls on the next level and the process repeated for that level and the following levels as the load is changed down the structure. This method of analysis would be similar to a level by level sub frame analysis that would be traditionally done using tributary area method. In this analysis the slabs will be used for decomposition and loading, applying the load directly to the supporting members and wall panels similar to it would how it would have been done in the 3d building analysis. The artificial chase down supports will prevent any lateral displacements of the sub model. It means that they are unlikely to be any significant second order effects either from bending in the columns out little b p delta effects of rom column sway our big p delta effects. In this case our grillage chase down will behave as a first order linear analysis with negligible lateral displacement at each level. In Tekla Training in Kochi,we only trained this kinds of analysis method
FE Chase down analysis
The analytical model for the FE chase will be similar to those used for the grillage chase down using the same single floor sub models and using the same method of applying the load to the lower level through artificial chase down supports. The difference in this case will be that for the FE chase down, the slab panels will be meshed during the analysis. This means the slabs will be able to resist the applied load in bending giving us the moments in the slabs that can be used for slabs design. The reactions of the edges and slabs will then apply the forces to any supporting members. As the slabs will not be able to displace laterally the design moments in the slabs will be for the gravity forces only meaning our slabs will not be design to resist lateral forces. The forces will be similar to the traditional floor plate analysis method. In Tekla Training we will give the practical of this analysis
TEKLA Training in Cochin
Authorized Training Center in cochin
Tekla Designing Training in Kochi Tekla 100% Placement Support

