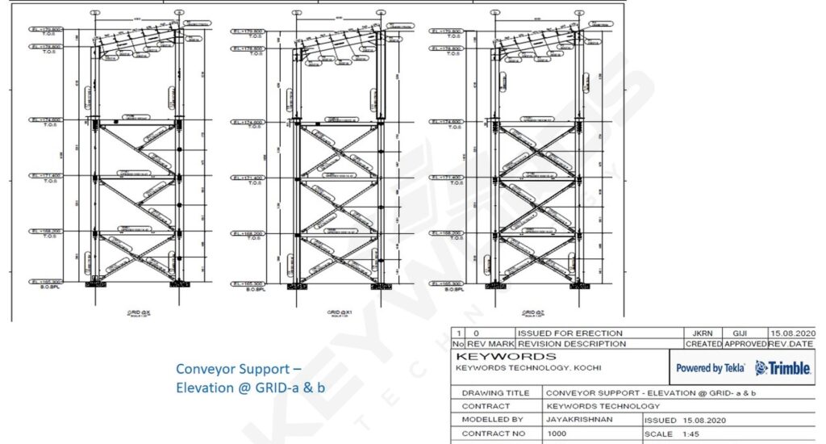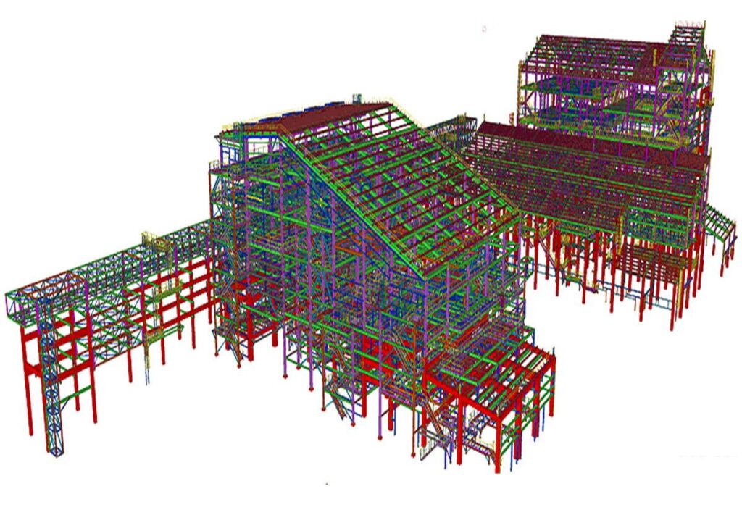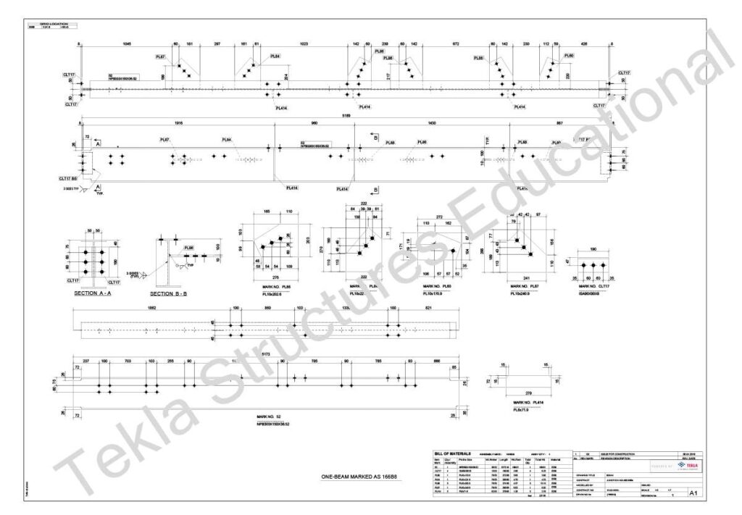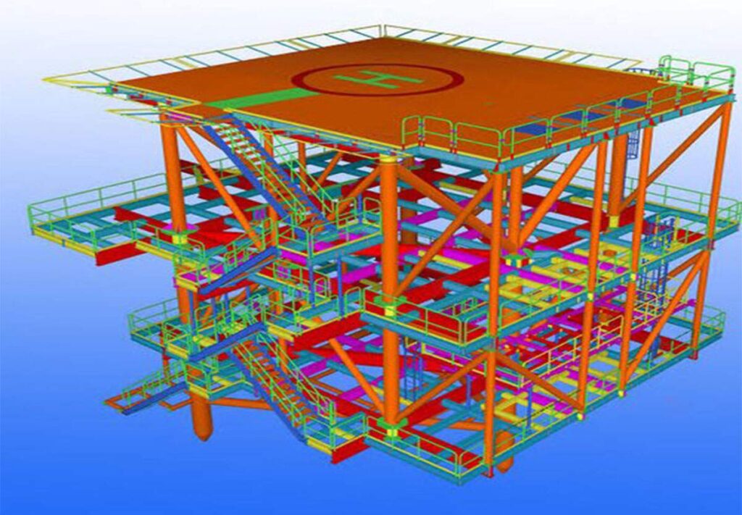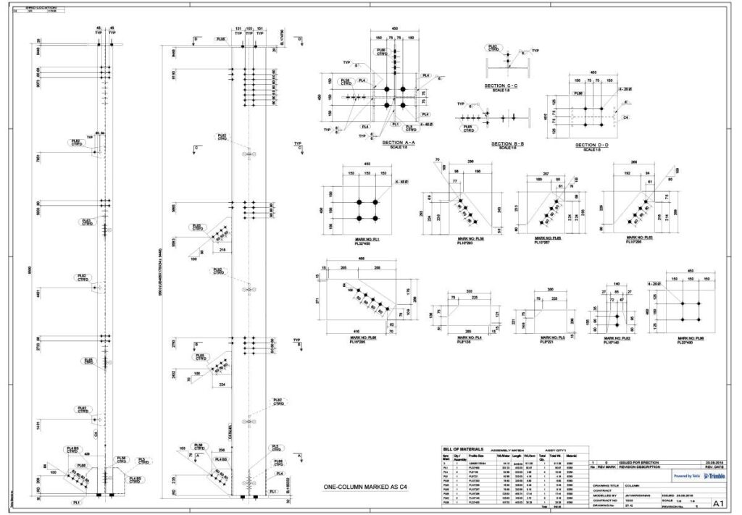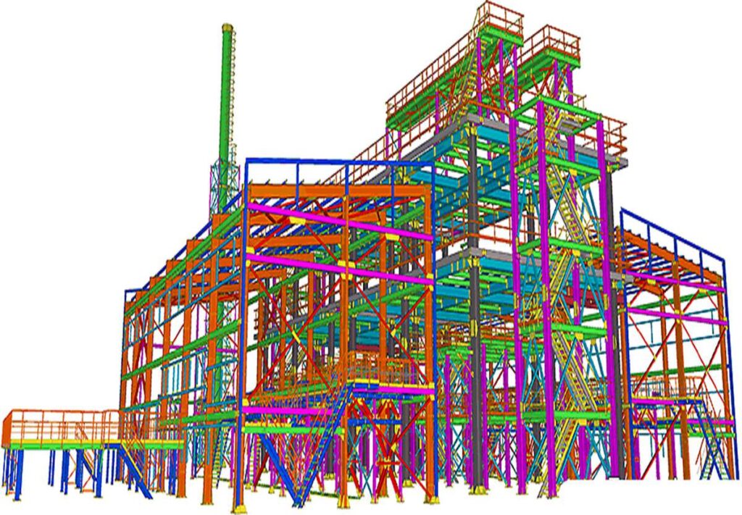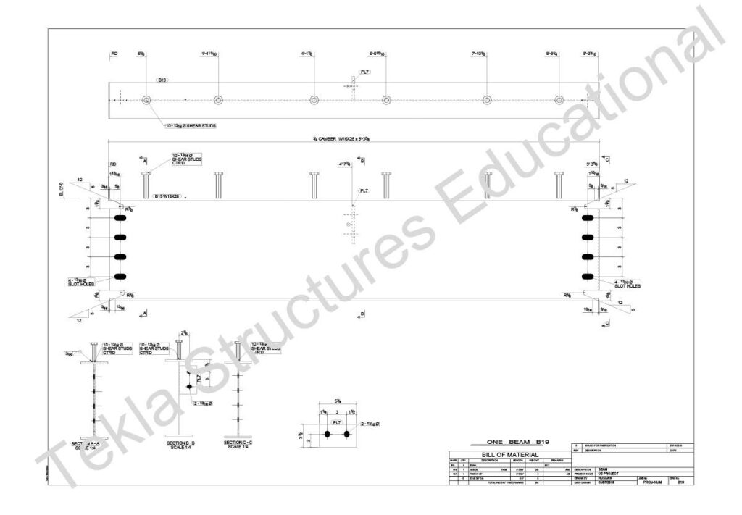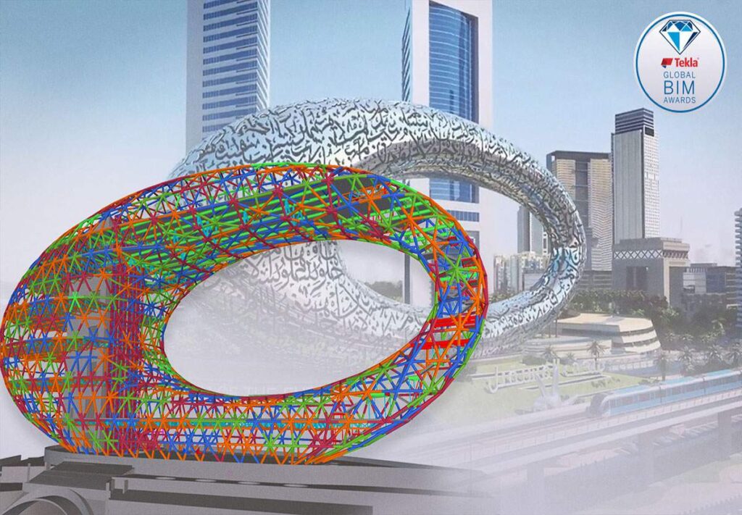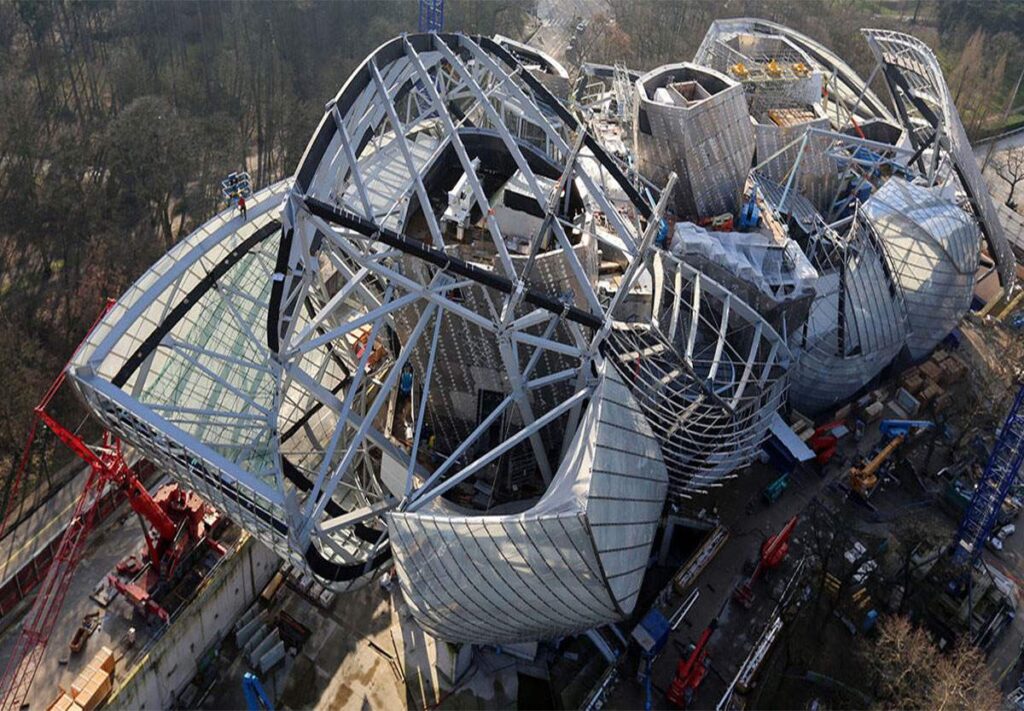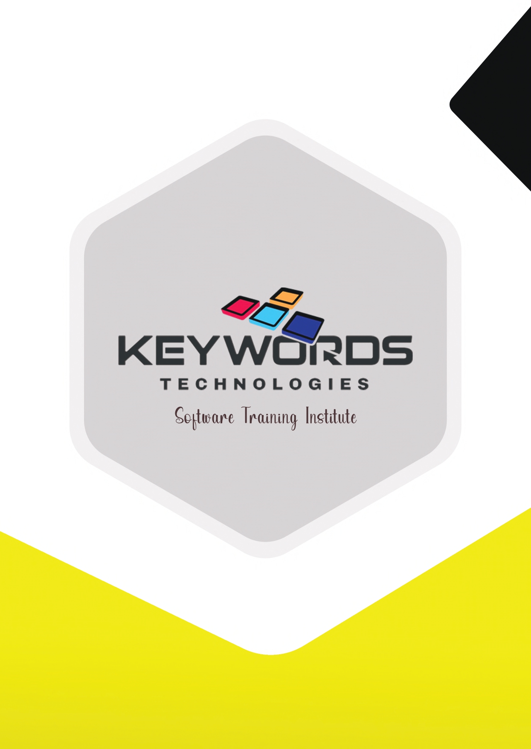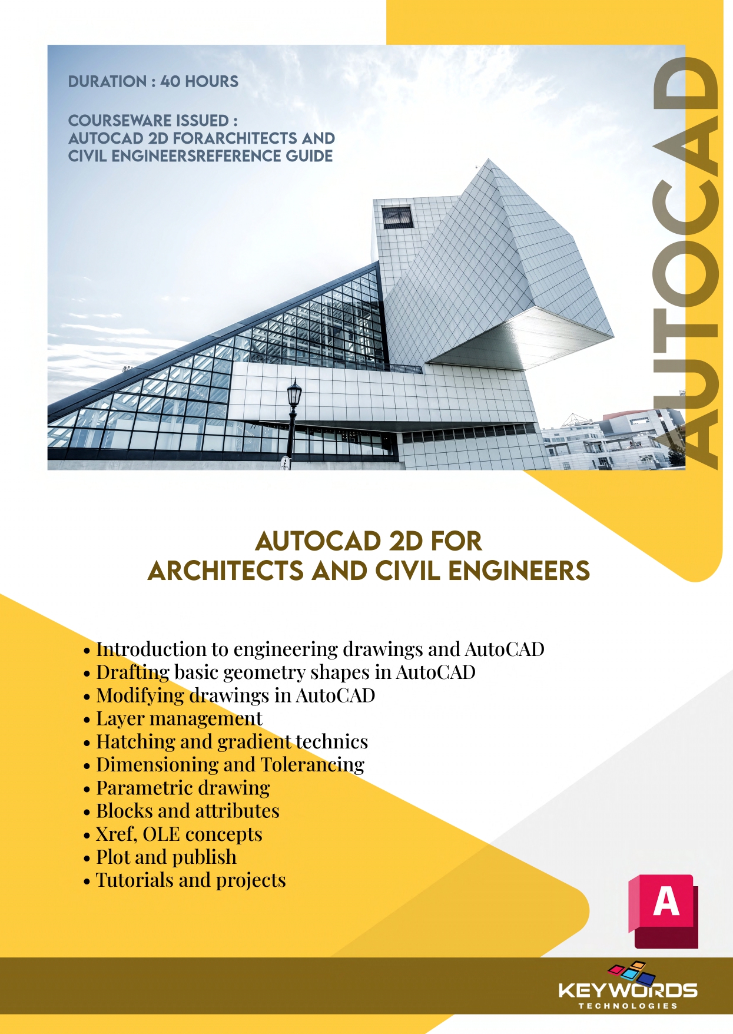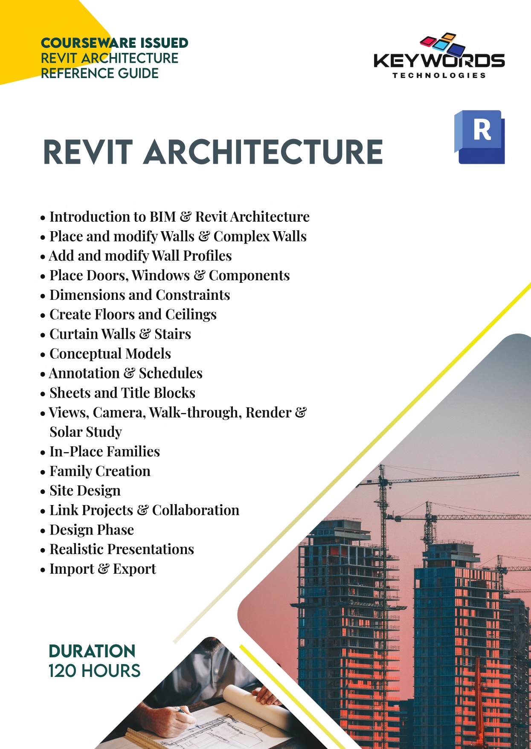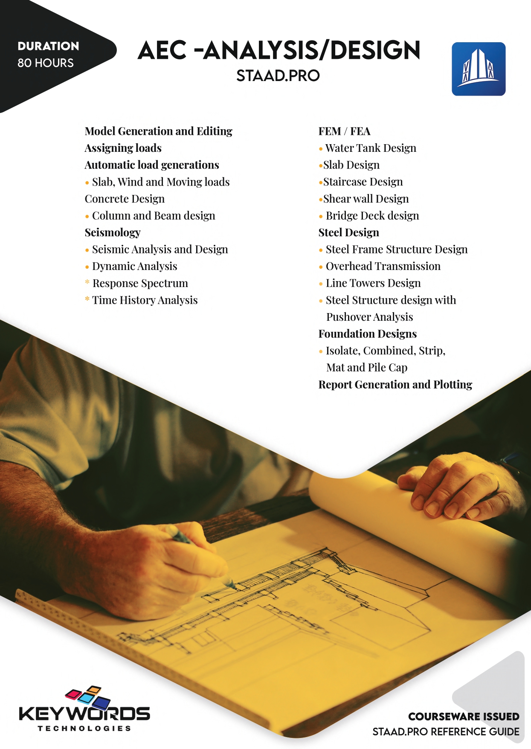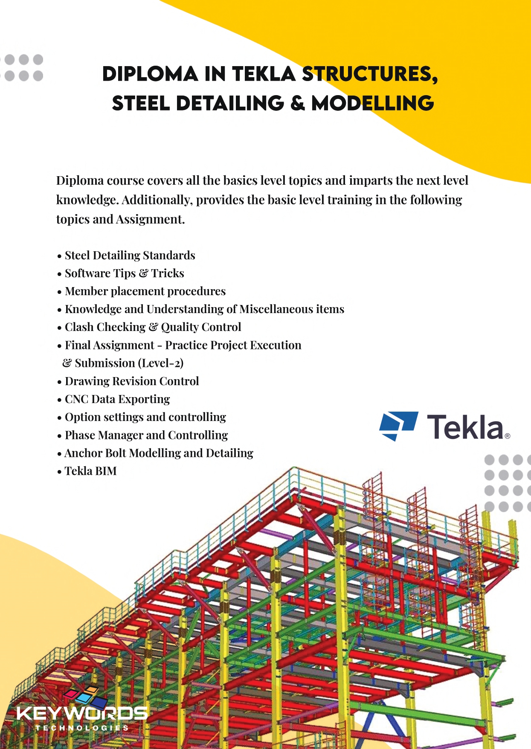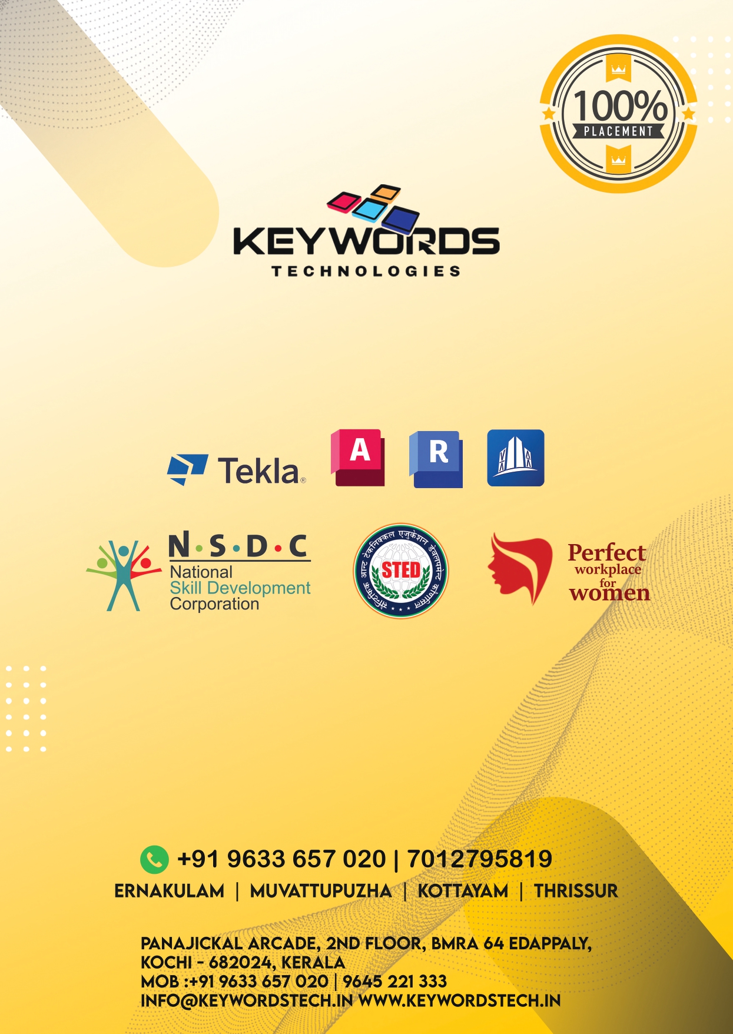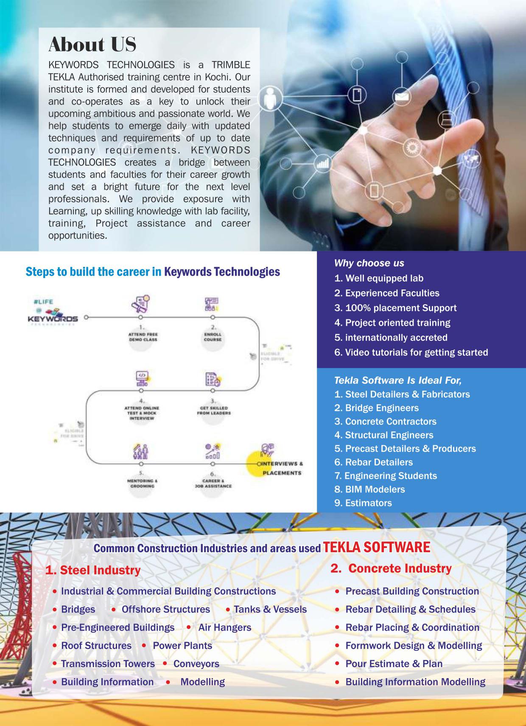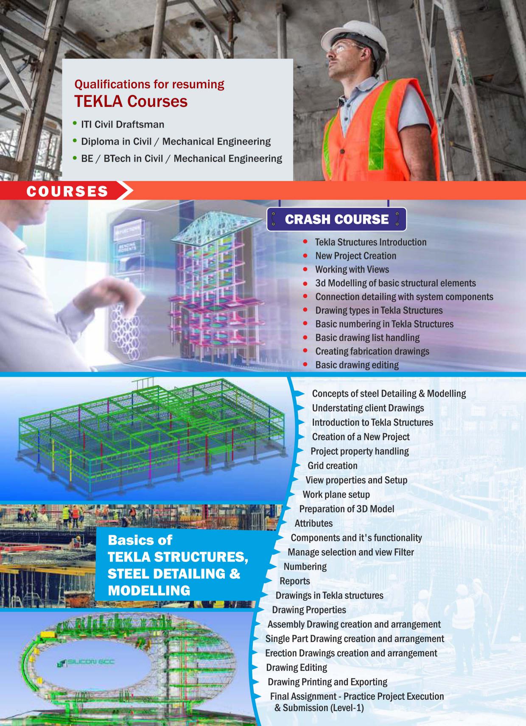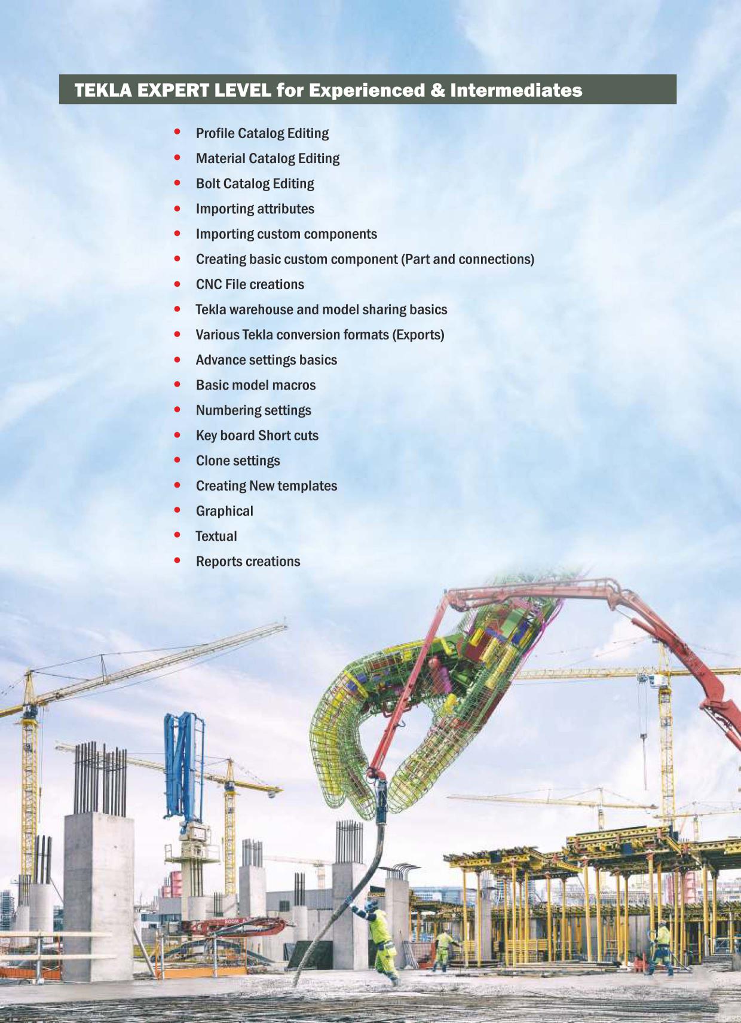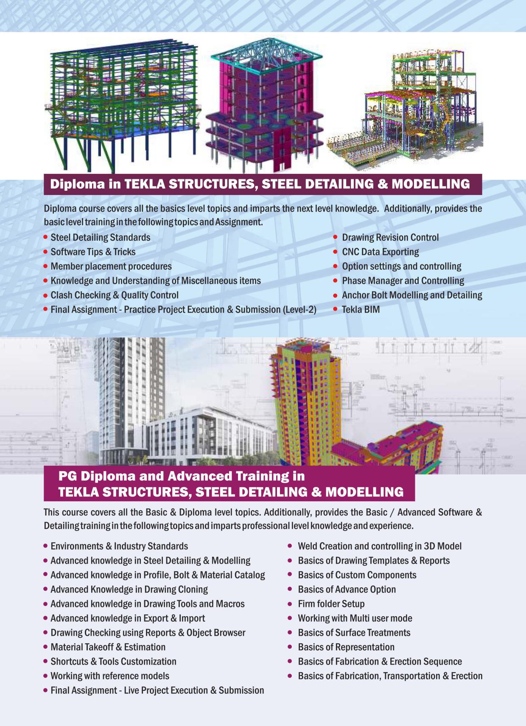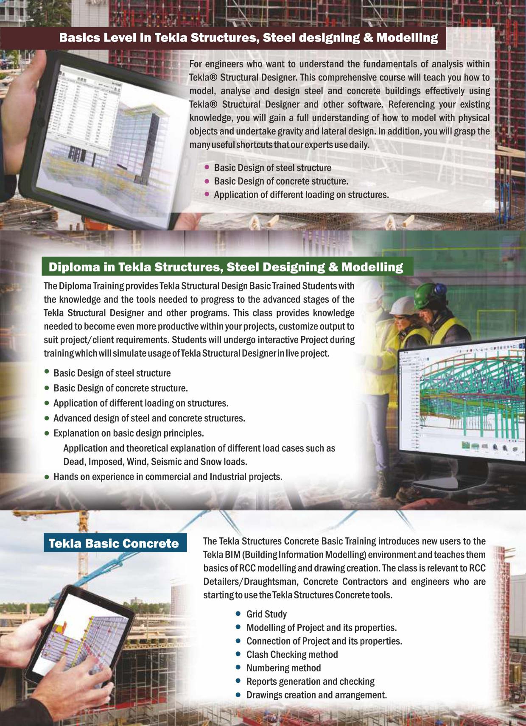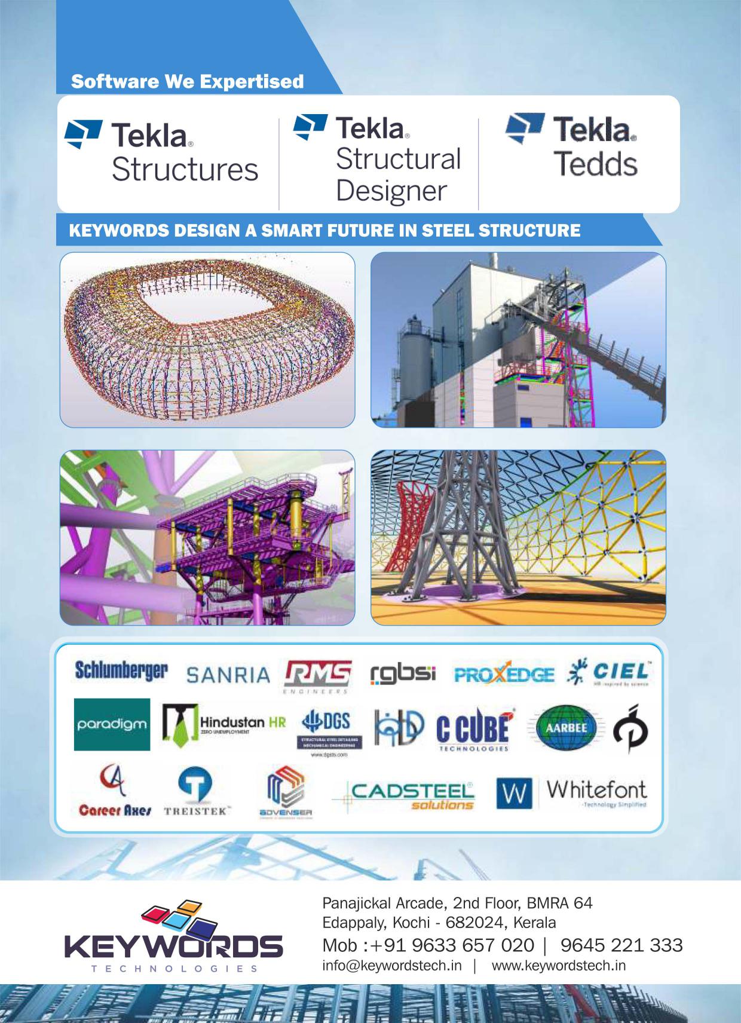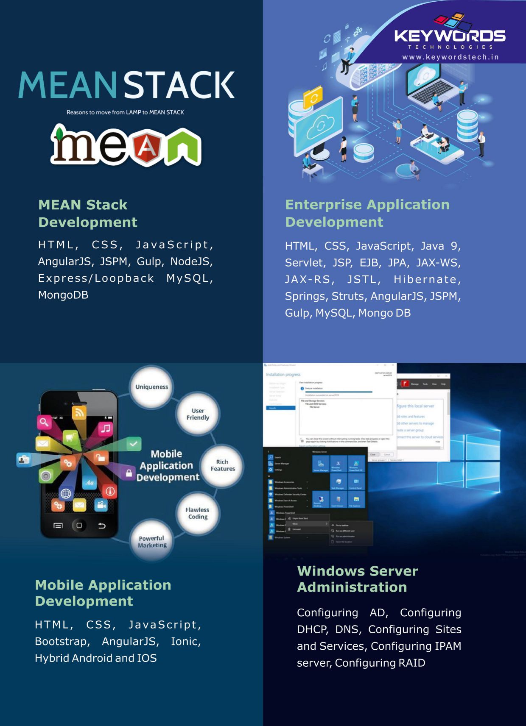AutoCAD - Civil
AutoCAD Training in Kochi Kerala
Auto CAD is leading computer aided design and drafting program. Auto CAD is one of the CAD system software introduced in Dec. 1982 by Autodesk Ltd. California of USA. The CAD means Computer Aided Drafting, this is most advantageous and very effective software to engineering drafting and designing as well as editing as high level of accuracy and quality. Traditional drafting is repetitious and can be inaccurate. It may be faster to create a simple rough sketch by hand but larger more complex drawings with repetitive operations are drawn more efficiently using CAD .
Auto CAD is simply, design and drafting with the aid of a computer. Design is creating a real product from an idea. Drafting is the production of the drawings that are used to document a design. CAD was a revolutionary change in the engineering industry where draftsman, designers and engineering rolls begin to merge. CAD is mainly used for detailed engineering of 3Dmodels and 2Dmodels of physical components, but it is also used throughout the engineering process from conceptual design and layout of products, through strength and dynamic analysis of assemblies to design of manufacturing of methods of components. Auto CAD is used to design residential and commercial building projects. Civil engineers undertake large scale projects like building roads , bridges, industrial complexes and other infrastructural projects . CAD has become an important technology within the scope of computer aided technologies with benefits such as lower product development costs and a greatly shortened design cycle. CAD enables designers to layout and develop work on screen, print it out and save it for future editing, saving time on their drawings.
APPLICATION OF CAD 1) Preparing architectural drawing 2) Interior design and drawing 3) Tool and fixture design 4) Production planning and controlling 5) Preparation of assembly lists and bill of material 6) Computer aided inspection 7) Circuit layout and panel design 8) Preparation of programs for CNC machines 9) Mapping, building drawing 10) Communication network 11) Piping and instrumentation design 12) Automotive industries 13) Computer aided manufacturing (CAM).
Topics Covered
Level: Introduction to Autocad
►Introduction to engineering drawing, projections, views
►Introduction to AutoCAD
- Co-ordinate systems
- Display control
- File management
►Draw geometric shapes
- Units, limits
- Drafting settings
- Drawing tools and modify tools
- Object properties
►Layer management
►Hatching
►Dimensioning
►Blocks and attributes
►Constraints
Level 2: Civil Engineering Drawings
►Preparing plans
►Drawing elevation and section
►Preparing site plan, service plan, location sketch
►Preparing complete drawing for building permit
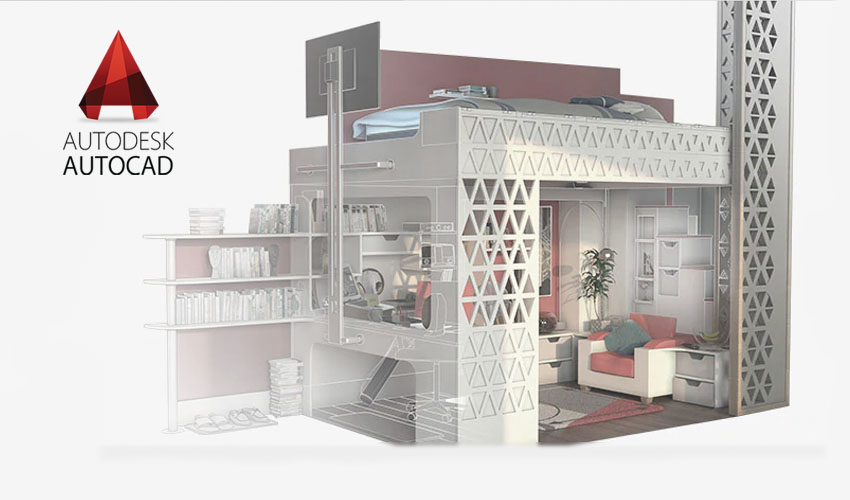
Qualification- B.Tech/M tech/Diploma in mechanical and civil
Certification – Autodesk and Keywords technology certification issued after the examination
Course time in keywords technology
► Regular course (Monday to Friday)
► Part time (morning, Evening)
► Weekend batch
► Duration 10 days
► Online classes for working professionals

